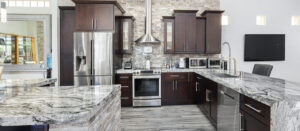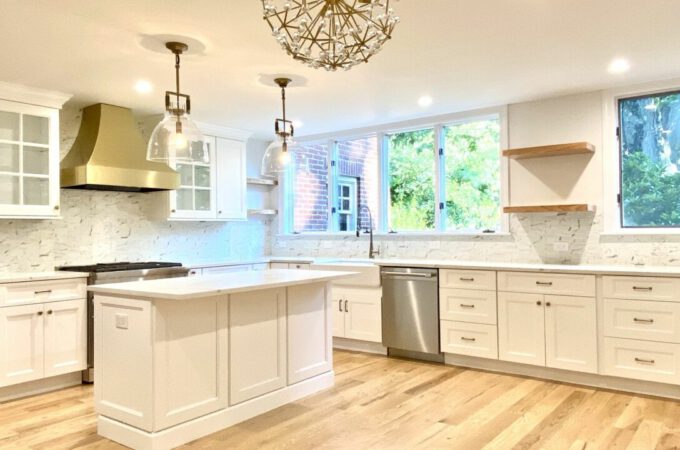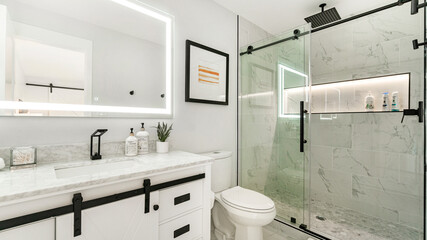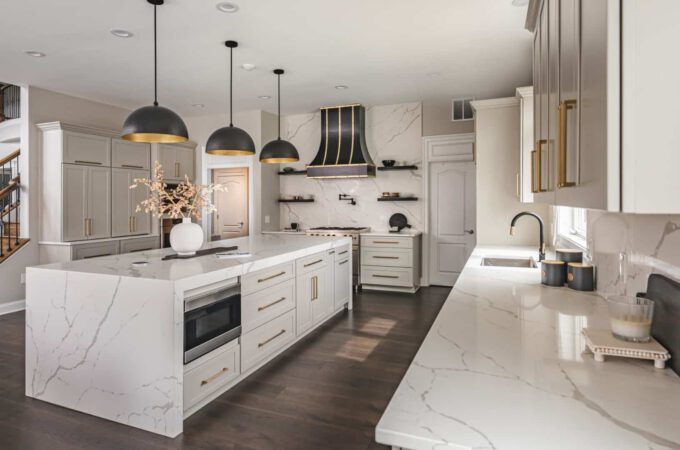Planning a Kitchen Remodel
A kitchen remodel a great way to make your home feel more modern and efficient. It also helps increase your home’s value and appeal to potential buyers.

There are many things you should consider when planning your Kitchen Remodeling Tacoma WA. These include layout, storage, appliances, and lighting. These features will help you create the perfect kitchen for your needs and budget.
The layout of your kitchen is one of the most important aspects of planning a kitchen remodel. It will determine how efficiently you use space and how comfortable the room is for your family. It also determines how much storage you need for dishes, appliances, and other items.
The kitchen layout you choose should be based on the size of your kitchen, your needs, and how much traffic the room will see. Your kitchen designer should help you decide the best kitchen layout for your home and budget.
Some of the most common kitchen layouts include galley, L-shaped, U-shaped, and peninsula (or G-shaped) designs. Each has its pros and cons, but all provide a good foundation for a practical kitchen floor plan.
Galley kitchens are efficient and popular for small spaces because they make the most of every square foot and avoid wasting valuable space with corner cabinets. They are also ideal for one-cook kitchens.
L-shaped kitchens are another popular choice for many homeowners because they are easy to design and build. They allow for plenty of counter space in two directions, and they can create a central island that allows you to prep food while enjoying conversation with friends or family.
This layout makes for efficient work and prevents traffic jams in the middle of the room, as you can easily walk between workstations and pass by each other without interruption. It can be used for small spaces and large ones, but make sure to leave adequate space between the appliances to avoid bumping into each other when you’re moving around.
Alternatively, you can build single runs of cabinetry along each wall to maximize your storage and reduce the amount of space that your appliances take up. This approach will help you get the most out of your space and minimize the cost of your kitchen remodel.
If you’re planning on adding a kitchen island, make sure to plan where it will go carefully. It should be within reach of the stove, refrigerator, and sink so that you can cook and prepare meals comfortably.
While a kitchen remodel, it is important to take into account the storage space you need. There are a number of ways to achieve the necessary storage in your new space, including adding a utility closet, replacing cabinets, and adjusting the layout of your existing cabinetry.
In addition, a well-planned kitchen design will optimize storage to make the most of every square foot of space. Keeping your kitchen organized and functional is essential to any remodeling project.
A properly designed kitchen will be able to accommodate all of your needs for food prep, cooking, and cleaning with the right storage solutions in place. These solutions can be as simple as adding a shelf or as complex as designing a custom solution with a combination of drawers, cabinets, and shelves.
When it comes to designing a storage system for your kitchen, the first step is to identify the tasks you will perform in the space. For instance, in the cooking zone near your stove and oven, you will need to include specific storage features for pots and pans. You can also create specialized storage spaces for items such as knives, cutting boards, and spices.
If you want to add more storage to your kitchen without replacing existing cabinets, consider adding freestanding units and wall shelves. These options are great for small kitchens, and they can be easily customized to fit your unique needs.
Another option is adding a custom insert to your existing cabinets. These inserts allow you to keep your cutlery, pots and pans, and other kitchen equipment neatly organized and easy to access.





